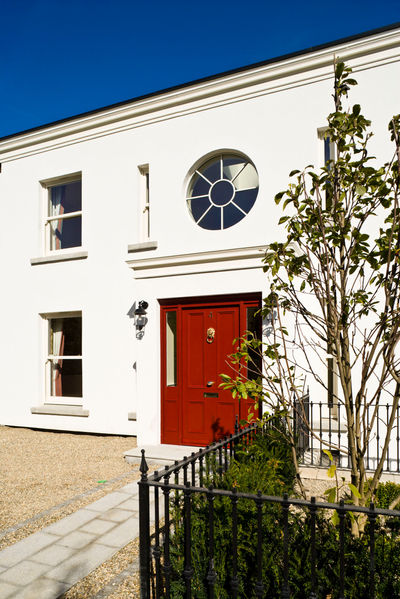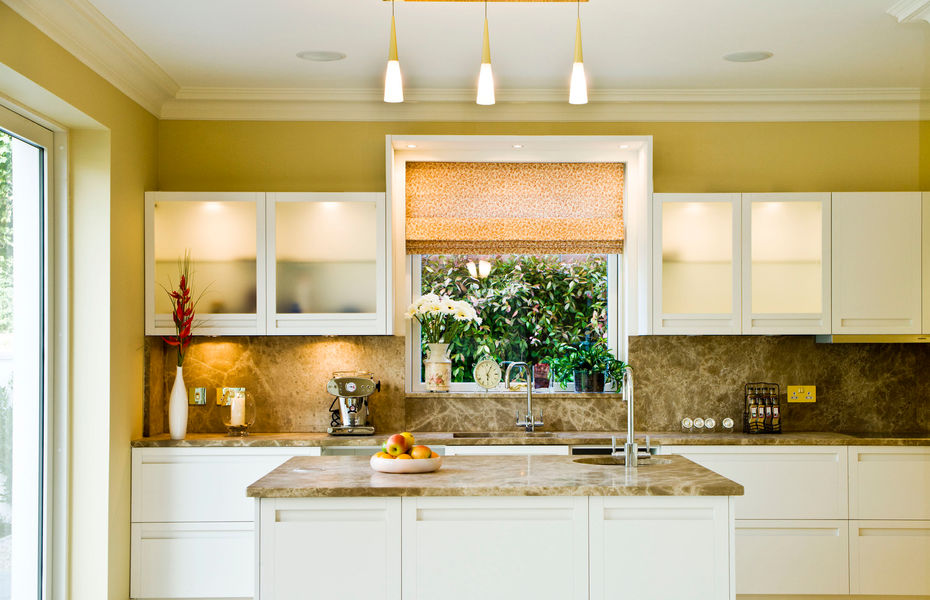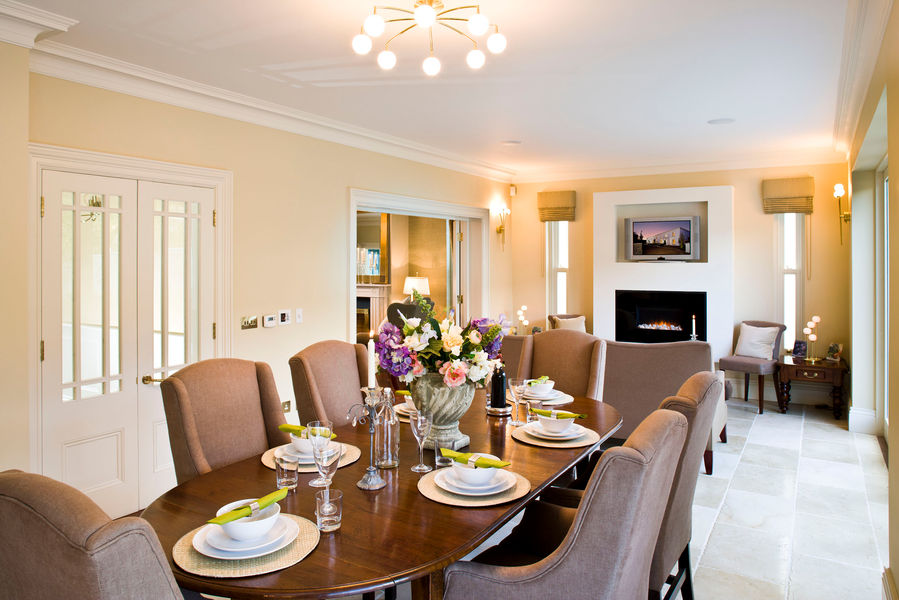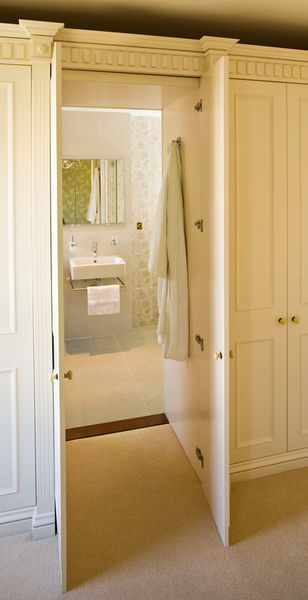
VICTORIA
3 Exquisite Houses in The Suburbs of Rathgar
Victoria was developed and built as part of G&V's residential portfolio between 2006 and 2008. The three elegant regency style homes span over 4000 sq ft each, and are complimented by the privacy of a back-lot setting. All the houses compromise of 5 bedrooms, and boast a basement with amenities including a large laundry room, customised storage space and their very own home cinemas.
These crisp homes get their luxurious qualities from their bespoke joinery including a grand oak staircase and timber wainscotting panelling throughout. The kitchen and the living area, equipped with a fireplace, are located to the back of the house and have attracted attention as a result of their floor to ceiling glazing which blurs the lines between inside and outside, inviting the landscaped patios into the home and vice versa.
CONSTRUCTION
From the handmade front door, the marble and parquet floors to the Italian designed kitchen, these residences have been completed at a level that is second to none. The houses achieve an A2 energy rating as a result of solar panels and air to water heat pumps. Underfloor heating is experienced throughout the house as well as an integrated vacuum system and internal laundry chute. These houses are as practical as they are stunning and offer every last amenity to it's occupants.
 |  |  |
|---|---|---|
 |  |  |
 |  | 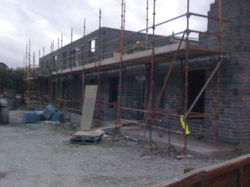 |
 |  |  |
