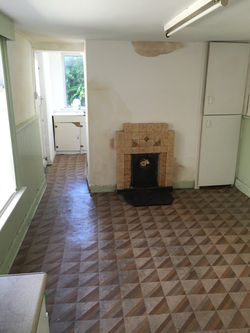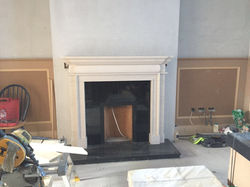
GRAND CANAL HOUSE
Refurbished Home by The Grand Canal
Grand Canal was developed and sold as part of G&V Developments portfolio in 2016. This newly renovated three bedroom home with a freshly repointed brick facade was originally broken up into a series of small bedsits.
G&V Developments altered the existing layout of the house and extended its footprint, enhancing the usable space of the project by 430 sq ft. On the ground floor, rooms are wrapped around an internal courtyard allowing light to penetrate the centre of the plan. The back garden was revamped to act as an extension of the new state of the art kitchen, whilst also allowing for understated vehicle access from the rear lane.
Initially the property was in very poor repair, requiring extensive underpinning and replacement of all floors as a consequence to dry rot. G&V successfully renovated the layout of this property to make it drastically more suitable for modern family living.
CONSTRUCTION
The restored foundations, flooring and roof, along with the added footage of the house allowed the project to be brought into the 21st century incorporating the highest of modern standards. All sash windows were replaced, the entire property was dry-walled to meet current insulation standards and the beautiful front elevation brick facade was also restored to its former glory. The original timber front door entrance was replaced with an identically matched door and side-lights. The comprehensive landscaping was added at both the front and rear of the property, including the reconstituted front wall and gates. This was accompanied by a sliding timber gate at the rear entrance which facilitated access to parking for 2 cars.
 |  |  |
|---|---|---|
 |  |  |
 |  |  |
 |  |  |
 |  |









