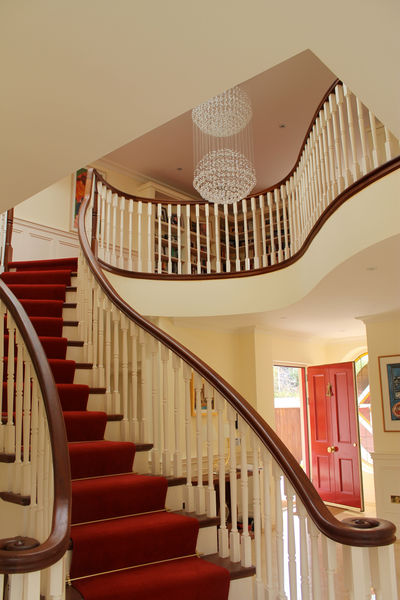
RATHGAR
New-Build Detached Home Replacing Existing Structure
This elegant two storey, plus basement, 6,000 sq ft home was designed and constructed for a client in 2013. A collaboration between G&V Development and Architect Michéal O'Drisceoil produced a stunning residence featuring a predominantly brick and stone facade combined with an array of eye catching details including a custom stained glass feature window.
This stand alone home makes clever use of the aspect of the site by delicately dealing with issues of over looking, whilst also exploiting the sunlight available. The landscaping works to create a series of gardens at different scales to capitalise on light, where the large kitchen opens up and responds to the large south facing terrace.
Internally, a double helix stairs links the 3 stories. Timber paneling and bespoke joinery detailing feature heavily on each floor. This home is a marker for highly technical design with the inclusion of a cinema room and wine cellar, as well as a cleverly concealed, timber panelled, passenger lift which provides access between all floors.
CONSTRUCTION
The house is constructed in a standard cavity wall detail, with pumped insulation filling the cavities. The floors are
pre-cast concrete complimented by a bespoke timber frame roof structure. The house is heated with an air to water heat pump and has underfloor heating at each level. The brick exterior is highlighted with carefully chosen stone window surrounds, string courses, sills and plinths. All of these aspects come together harmoniously to create a crisp and natural facade.
 |  |  |
|---|---|---|
 |  |  |
 |  |  |
 |  |  |
 |



























