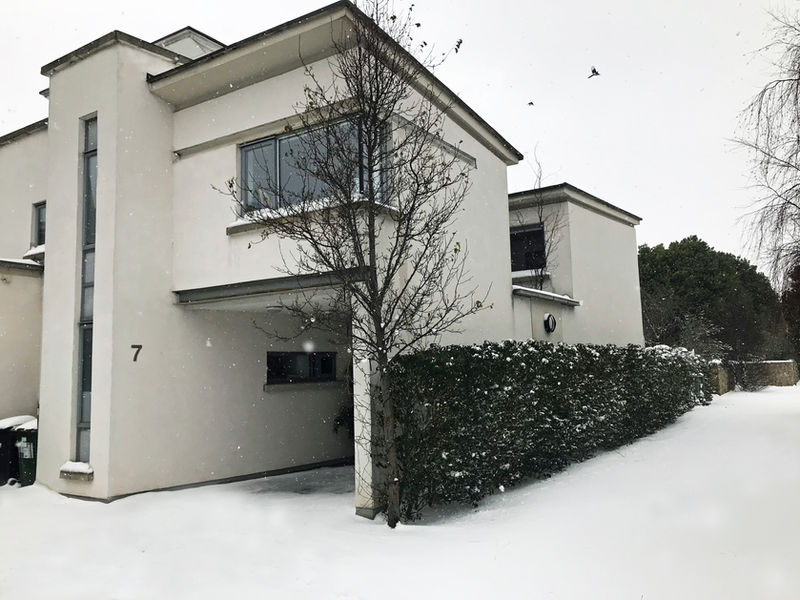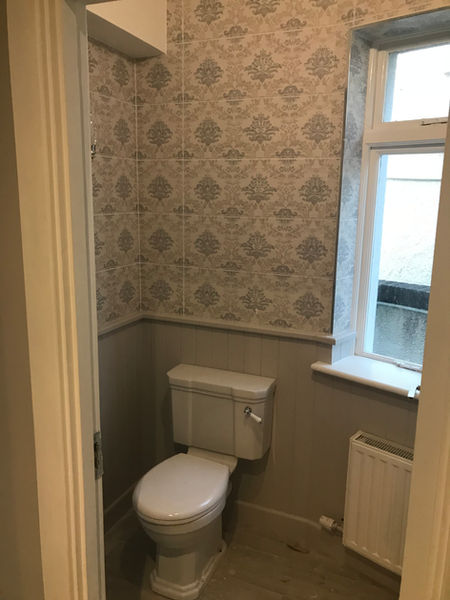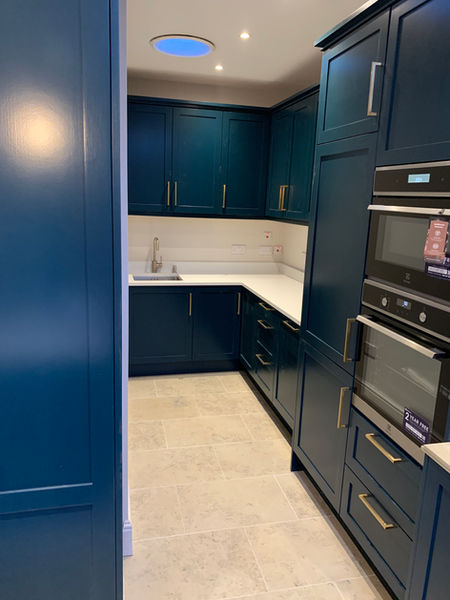
PAST PROJECTS
VICTORIA MODERN
Victoria Modern was designed and built in 2002. The property was retained by G&V Developments. It is a modern style home, with curved supporting walls and in total 6 bedrooms, three of which are accompanied by en suites. The house also boasts a large open plan kitchen / dining / living space with a two storey glazed wall and tow more bathrooms over an area of approximately 3,800 sq ft.
The primary object of the design was to incorporate light into all corners of the residence, highlighted by the two storey full height glass elevation to the rear.
Inspired by the white stucco buildings of Mediterranean Europe, the sharp white plastered finish on various elevations, brings the butterfly roof and concealed entrance to life.
RICHMOND
Richmond is an apartment complex developed and constructed between 2003 / 2005. It consists of 26 well finished mixed units over two adjacent blocks consisting of three stories each over basements,
Designed by Architect Anthony O'Beirne on a narrowly fronted site, it stands out as a well thought out and expertly excecuted project.
Detailing of the internal courtyard and real elevations was done with a discerning eye for the ultimate use of light and space. Extensive car parking is provided and accessed by a concealed ramp.
MONKSTOWN
This beautiful private home was extensively upgraded to provide a rejigged layout for a modern family.
The principal challenge provided lay in an absolute lack of insulation and air-tightness. The entire envelope of the building was sealed and clad in external insulation, requiring new window sills, fascia and soffit as well as careful detailing at all openings.
The project which was undertaken in 2017 took a total of six months to complete.
RATHMINESMEWS
These outstanding mews properties, one existing and one new were constructed in 2018. The beautifully conceived rear mews is accessed through a double gate leading to a meticulously landscaped pathway. The end of this pathway culminates in a 5 metre, electrically operated turning circle which facilitates easy repositioning of vehicles to exit.
The mews consists of two large ensuited bedrooms, powder room, home office and separate kitchen / dining and lounge areas. This single storey property is brought to life by a series of three internal courtyards, beautifully landscaped to allow light into various adjoining rooms.
This extremely tight site required inventive and prudent planning of all phases of construction, with all material being brought to site through the narrow gateway.
The front house was similarly renovated and converted into a smart three bedroomed town house, ideally suited to young professionals starting out.
SANDYMOUNT
G&V Developments found a rundown and very tired house in Sandymount for a client. Extensive underpinning was required, all floors and internal walls rebuilt with a structural steel frame.
A full 40m sq extension over two floors was added at the rear. This helped to provide the revised footprint for an up to date three bedroomed house, with a large kitchen / dining space and a separate sitting room to the front.
Underfloor heating was installed at ground level and the entire envelope of the house was insulated to the highest elegance. Large skylights brought additional light to the kitchen area, which has a separate laundry room attached. The attic was updated to provide a very significant amount of additional storage.
BLACKROCK
This delightful period house was reconfigured in 2019, to bring light and greater ease of accessibility.
An original extension was removed and rebuilt to provide a brighter and more functional kitchen / dining space. The entire house was brought up to current insulation standards and extensive work was done to its internal layout, providing more bathrooms and storage space.












































































